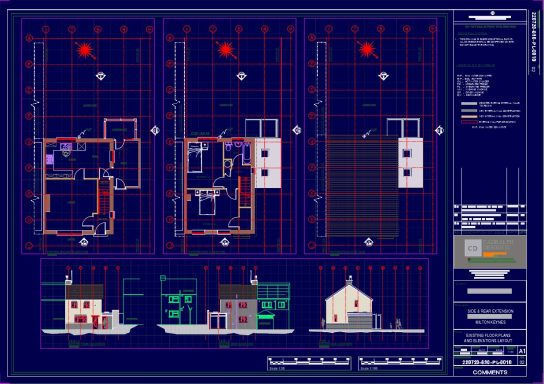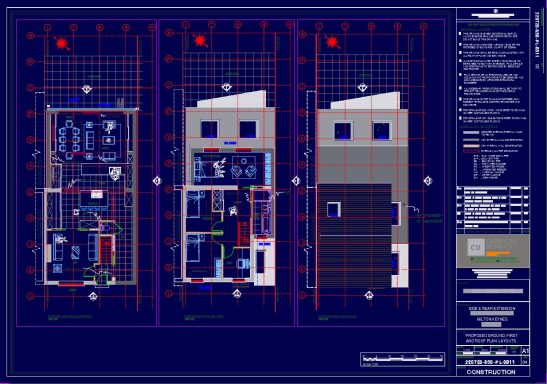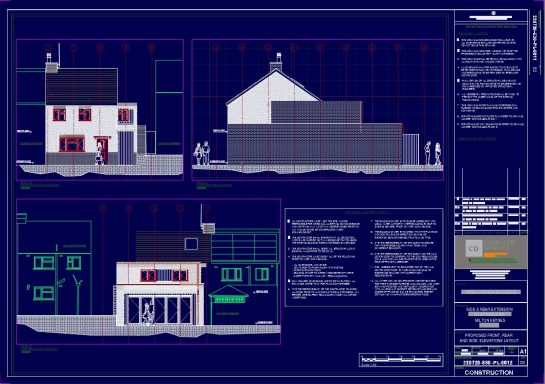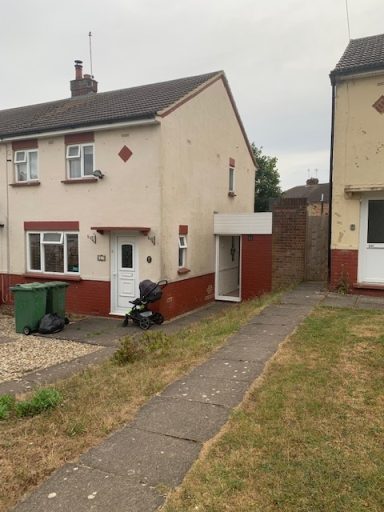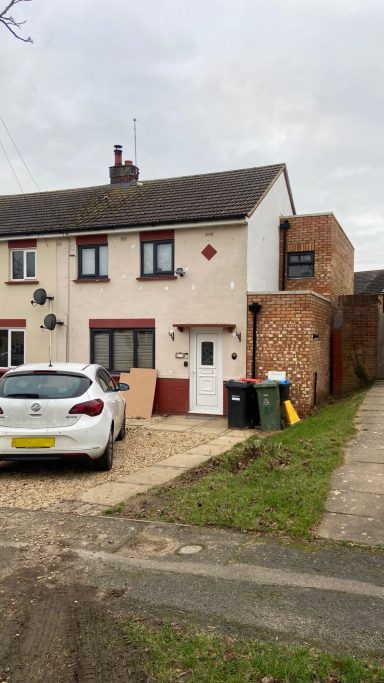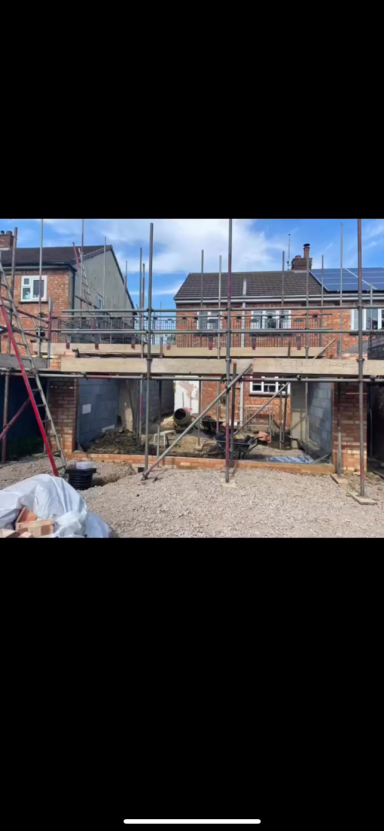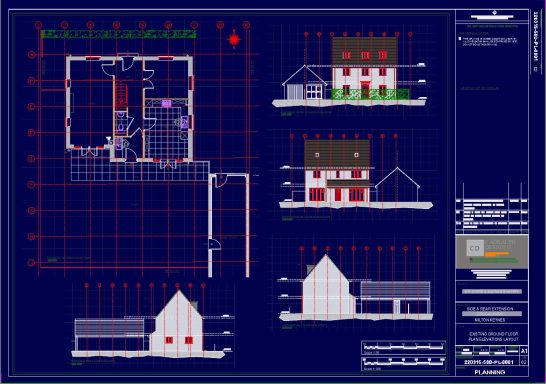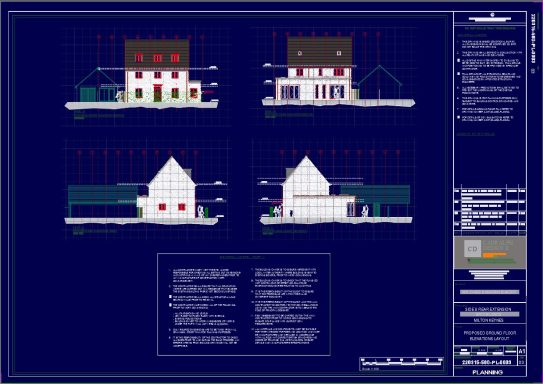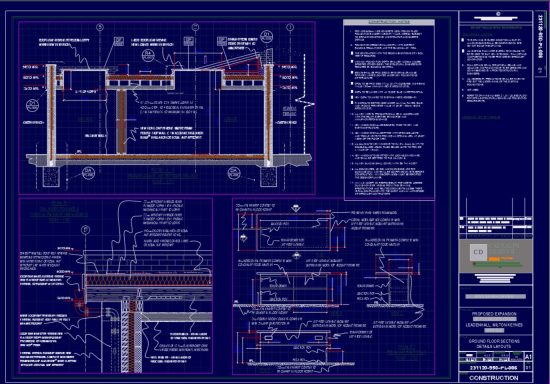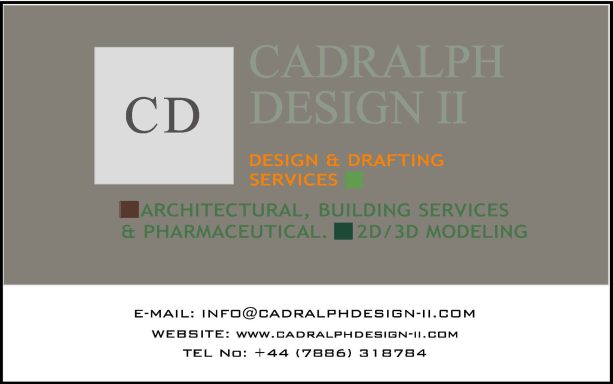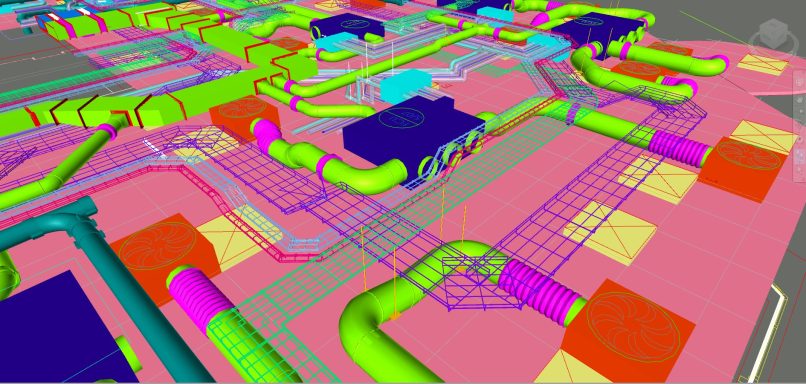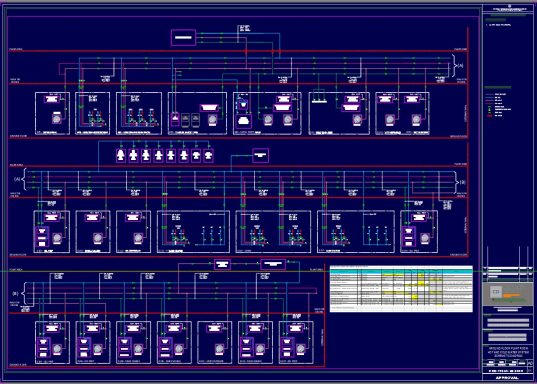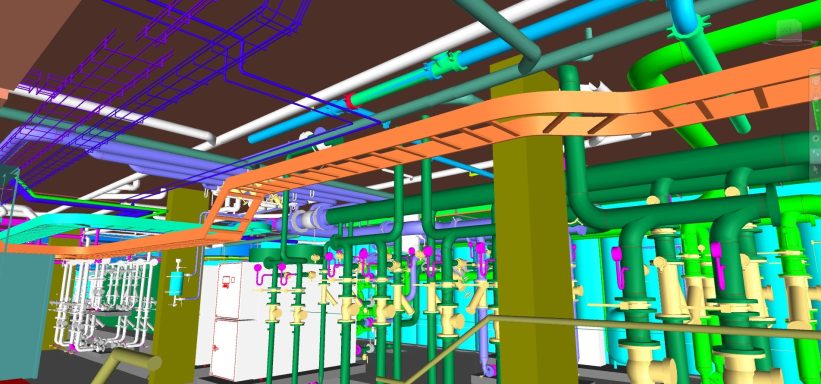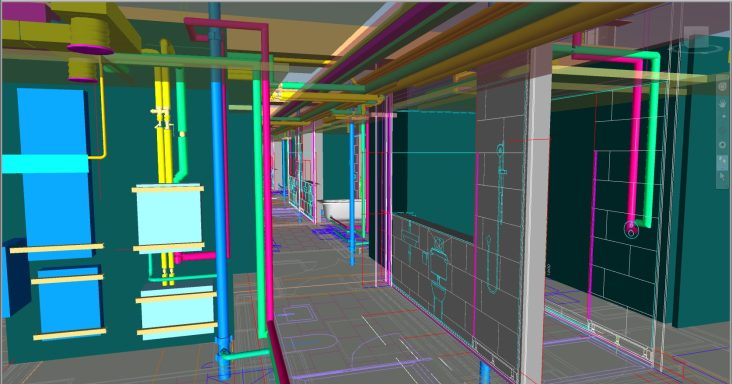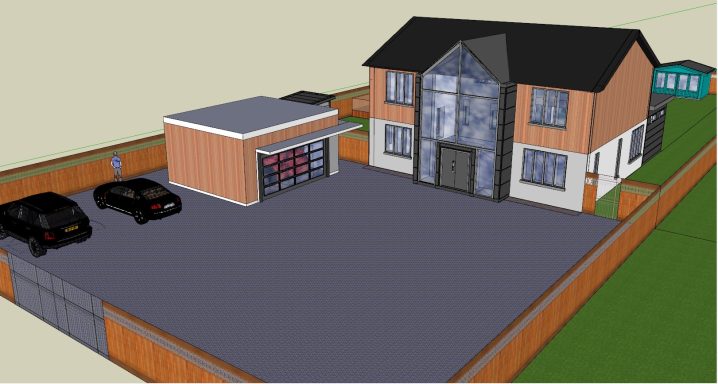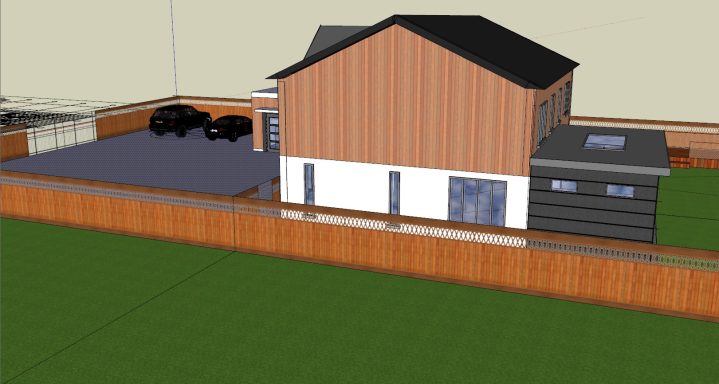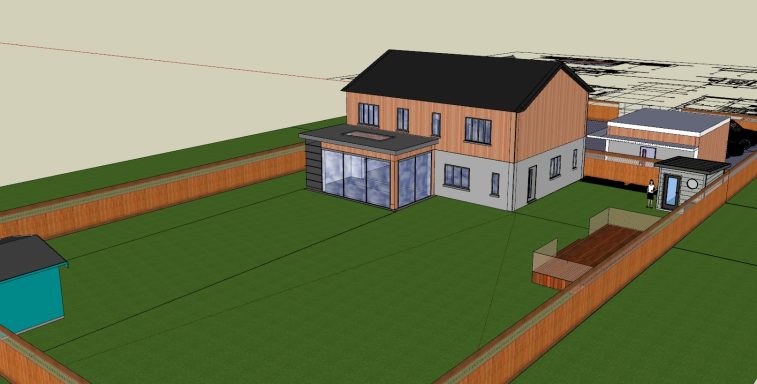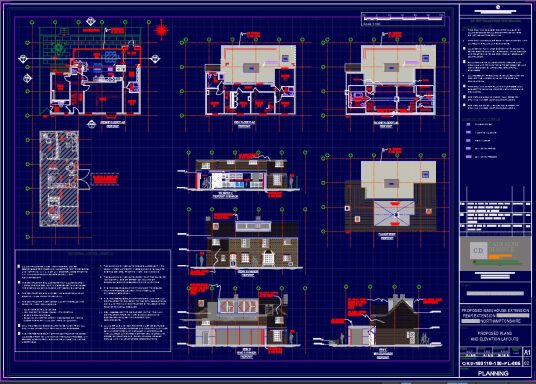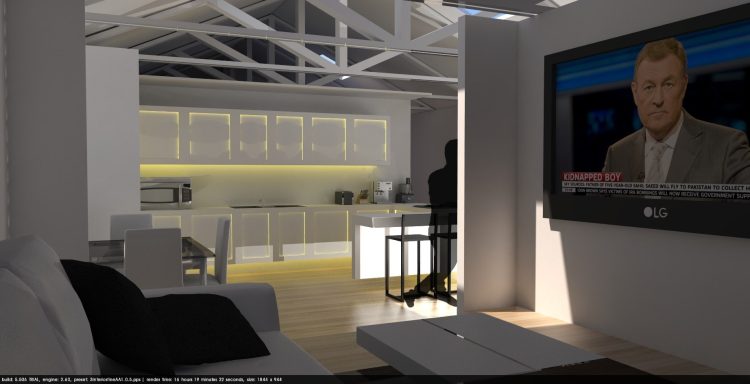CadRalph Design II Projects.
Your Trusted Architectural Partner
At CadRalph Design II specialises in top-notch Architectural Design Solutions for Residential projects. With our expertise in Design Engineering, Surveying, and Drafting Services, we're dedicated to turning your dream home into reality. Contact us today to embark on your architectural journey and experience excellence in every aspect of your project.

Architectural
We take pride in crafting innovative and functional architectural designs tailored to your preferences and lifestyle.
Our concepts stand out, enhancing both existing and new homes.
We offer a comprehensive design package from conception to planning and construction, utilising 2D and 3D layouts, renders, and HD 3D walkthroughs.
Let us bring your vision to real life with our expertise and attention to detail.

Precision Engineering
Our design engineering expertise guarantees the structural integrity and efficiency of your architectural projects. Electro-mechanical engineering is a cornerstone of our portfolio, utilised across all project sectors.
With extensive experience in construction and building services, we specialise in MEP coordination, 2D drawings, and 3D modelling.
Trust us to optimise your project's full functionality and performance with our comprehensive services.

Drafting Services
We have employed advanced surveying techniques to deliver precise assessments for your residential projects, ensuring full compliance and accuracy.
Our detailed drafting services encompass both 2D and 3D drawings to support your processes effectively.
Additionally, we also offer site surveying, red-line, as-fitted, and record drawings to fulfil all your project documentation needs with meticulous attention to detail.
Portfolio
Here is our Portfolio of some of our completed projects that we have been involved with.... In the Architectural, Construction, Engineering and Drafting Sectors.
(1). 3 Bed Expansion Project Comprising of Ground and First Floor Wrap-around Extension plus additional 1st Floor Bedroom. - (2). 5 Bed Wrapround Extension Ground Floor. - (3). 2 Bed Bungalow Expansion to 4 Bed via Wraparound Extension Ground Floor. - (4). CadRalph Design Logo - (5). 3D Co-ordinated Model of MEP Services. - (6). Sky Lounge Mechanical Plantroom. - (7). Electrical Schematic Diagram. - (8). Mechanical Engineering Drawing. - 9. HV/LV Schematic Diagram, - 10. Plantroom Hot & Cold Water Schematic Diagram. - (11). Basement Level 3 Mech & Elec Plantroom Layout. - (12). Luxury Apartment MEP Cupboard and En-suite Pipework. - (13). 3D 5 Bedroom Executive House c/w Detached Garage and Out Buildings. - (14). 5 Bedroom Executive Expansion Project. - (15) 3D Model of Chocolate Manufacturers Production Line. - (16A). Old Barn Conversion into 2 Bedroom Apartment. - (16B). Old Barn Conversion 3D Render Internal View.
TEL No: 07886 318784 - Email Address: info@cadralphdesign-ll.com
©Copyright. All rights reserved.
We need your consent to load the translations
We use a third-party service to translate the website content that may collect data about your activity. Please review the details in the privacy policy and accept the service to view the translations.
